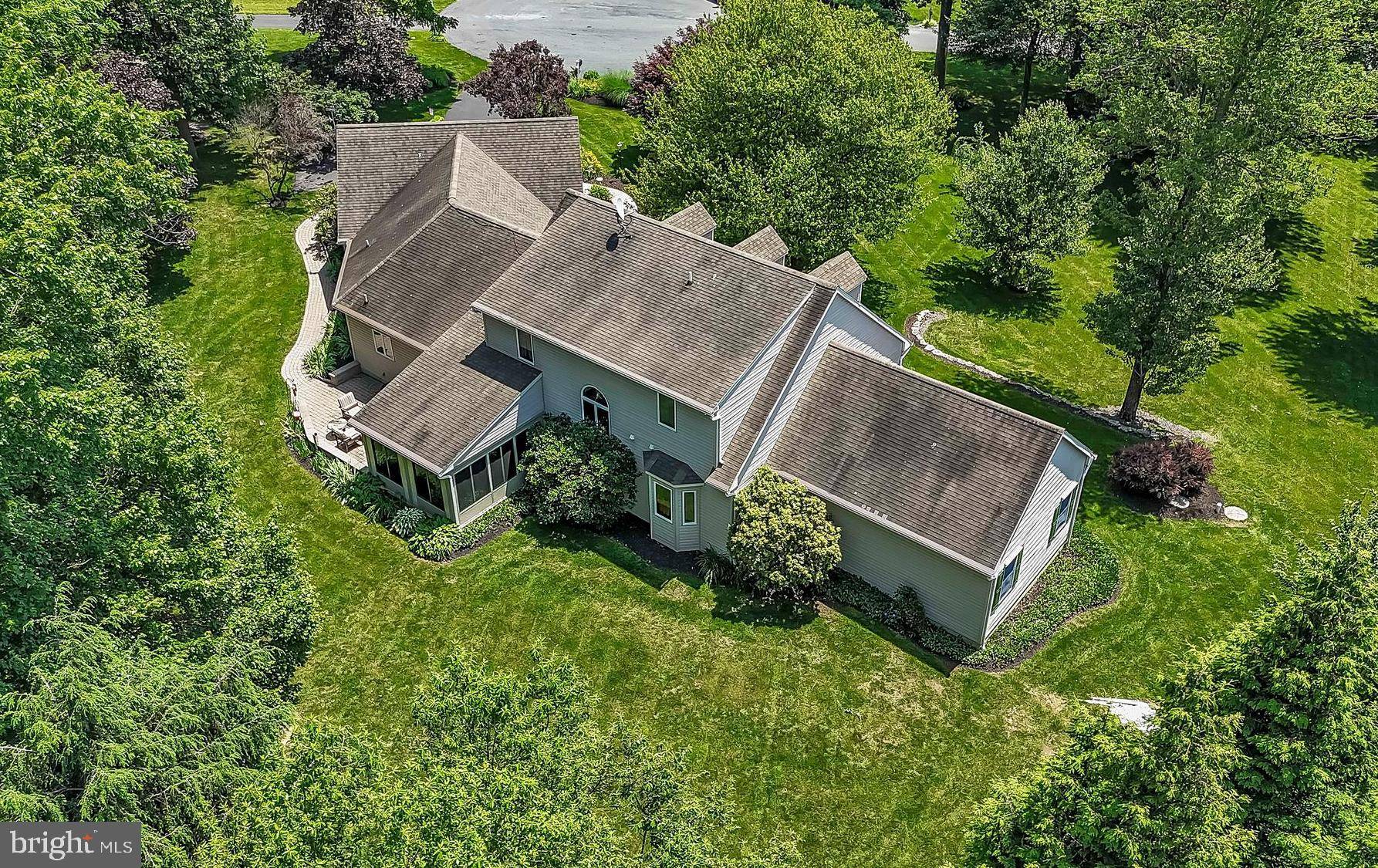41 TURTLE NEST LN Glenmoore, PA 19343
UPDATED:
Key Details
Property Type Single Family Home
Sub Type Detached
Listing Status Coming Soon
Purchase Type For Sale
Square Footage 3,575 sqft
Price per Sqft $223
Subdivision Mapleflower
MLS Listing ID PACT2102278
Style Cape Cod
Bedrooms 3
Full Baths 2
Half Baths 1
HOA Fees $100/ann
HOA Y/N Y
Abv Grd Liv Area 3,575
Year Built 1996
Available Date 2025-06-28
Annual Tax Amount $10,462
Tax Year 2024
Lot Size 3.400 Acres
Acres 3.4
Property Sub-Type Detached
Source BRIGHT
Property Description
Nestled on a beautifully landscaped 3.4-acre lot, this custom-built 3-bedroom, 2.5-bath Cape Cod offers the perfect blend of peaceful privacy and convenient access to everything you need. Designed for comfortable first-floor living, the home also includes two spacious bedrooms and a full bath upstairs—ideal for guests, hobbies, or a growing household. Highlights include a flexible layout, hardwood floors, a spacious kitchen - granite counters, GE convection, Bosch dishwasher, a sunken family room with gas fireplace, a functional office or den, a large dining room for formal gatherings, and an enclosed porch plus paver patio overlooking the natural beauty surrounding the home. Enjoy the ideal balance of indoor comfort and outdoor serenity, perfect for both quiet moments and entertaining. The expansive primary suite features soaring ceilings, generous closet space, and a well-appointed bath. A full basement with high ceilings offers endless potential for future use. Updated systems include Geothermal HVAC, Total House Security, Water Purification and Softener, and entire house Central Vacuum - no more lugging heavy equipment. Located in the award-winning Downingtown School District with STEM Academy and just minutes from Marsh Creek State Park, Struble Trail, Eagleview's Restaurant Row, and Routes 100/113/30 & the PA Turnpike—this is your opportunity to own a peaceful, storybook retreat with modern updates and room to grow.
Location
State PA
County Chester
Area Wallace Twp (10331)
Zoning R10
Rooms
Basement Unfinished
Main Level Bedrooms 1
Interior
Interior Features Attic, Bathroom - Jetted Tub, Bathroom - Walk-In Shower, Breakfast Area, Carpet, Ceiling Fan(s), Central Vacuum, Chair Railings, Crown Moldings, Entry Level Bedroom, Family Room Off Kitchen, Kitchen - Eat-In, Kitchen - Island, Pantry, Primary Bath(s), Recessed Lighting, Walk-in Closet(s), Water Treat System, Window Treatments, Wood Floors
Hot Water Electric
Heating Forced Air
Cooling Central A/C
Fireplaces Number 1
Fireplaces Type Gas/Propane
Inclusions Kitchen Refrigerator, Kitchen Stools, Kitchen Desk Chair, Window Treatments and Microwave
Fireplace Y
Heat Source Geo-thermal
Laundry Main Floor
Exterior
Exterior Feature Patio(s), Porch(es)
Parking Features Garage - Side Entry, Garage Door Opener, Inside Access, Oversized
Garage Spaces 9.0
Water Access N
View Scenic Vista
Accessibility None
Porch Patio(s), Porch(es)
Attached Garage 3
Total Parking Spaces 9
Garage Y
Building
Story 2
Foundation Permanent
Sewer On Site Septic
Water Well
Architectural Style Cape Cod
Level or Stories 2
Additional Building Above Grade, Below Grade
New Construction N
Schools
Elementary Schools Springton Manor
Middle Schools Downingtown
High Schools Downingtown Hs West Campus
School District Downingtown Area
Others
Senior Community No
Tax ID 31-02 -0013.0300
Ownership Fee Simple
SqFt Source Assessor
Acceptable Financing Cash, Conventional
Listing Terms Cash, Conventional
Financing Cash,Conventional
Special Listing Condition Standard




